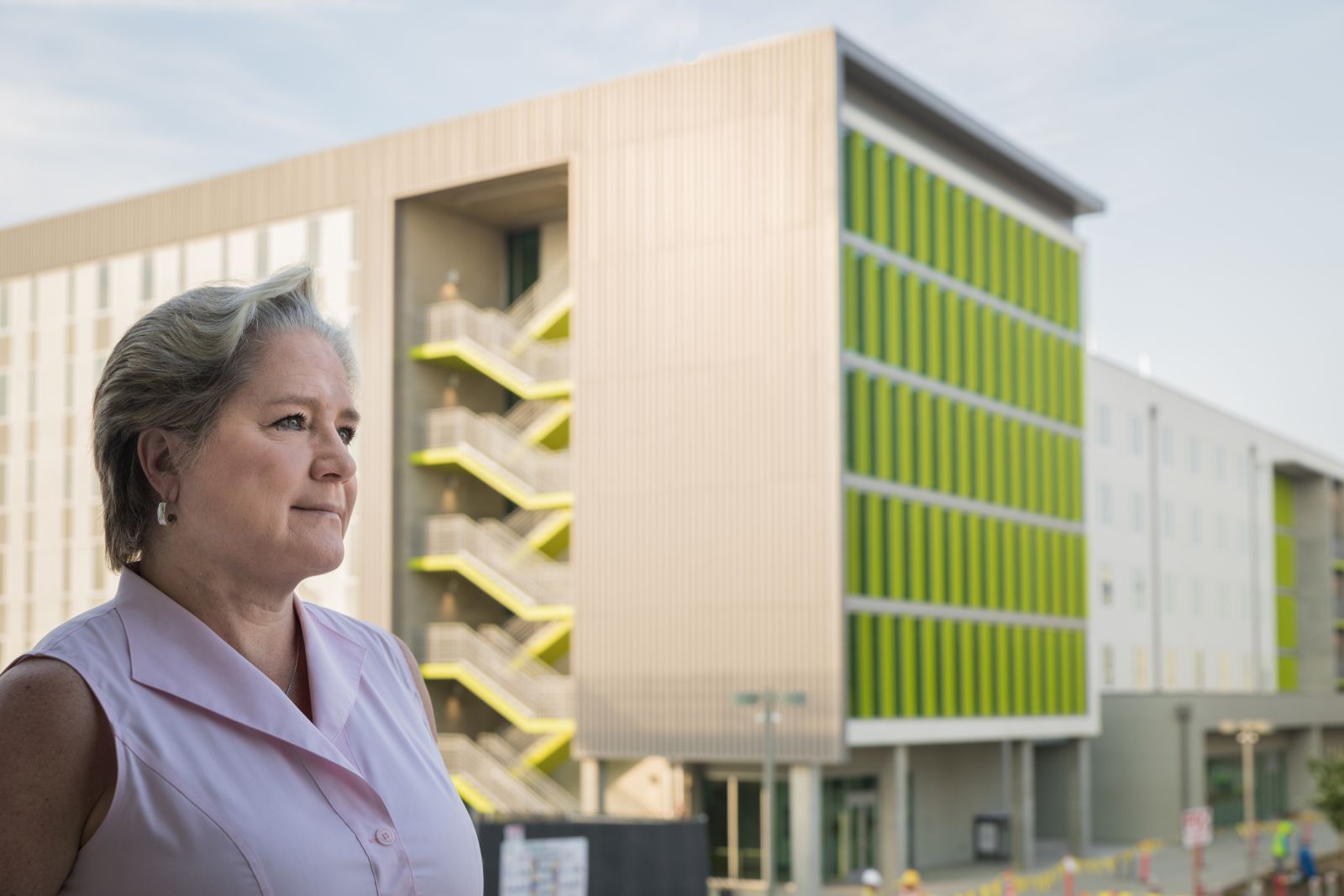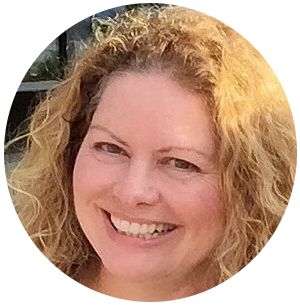MERCED 2020
2020 VISION:
TURNING
FEEDBACK
INTO
FORESIGHT
Maggie Saunders
Sees the Benefits of
Building Consensus
By Cyndee Fontana-Ott
Feedback Helps Planners Match Needs
to New and Existing Spaces
Space planning at the University of California’s newest campus can be like playing with dominoes. Move a few tiles, and you might knock over a whole row. That's the 21st-century challenge for the team led by Maggie Saunders, UC Merced’s director of space planning and analysis. This team works to match people and uses with specific spaces — both new and existing — as part of the university’s vast 2020 Project.
"I THINK PEOPLE HAVE WORKED VERY HARD TO DO THEIR BEST. IT'S REALLY A TEAM EFFORT."
The historic $1.3 billion expansion, which nearly doubles the size of the campus, starts to roll out this fall with two new residence halls, a dining pavilion and additional parking. Over the next few years, UC Merced will add more than a dozen buildings and facilities — fresh space for research labs, classrooms, faculty offices and housing, along with recreation fields, a competition-sized pool and more.
At the same time, the campus is dealing with existing space that becomes available as the new buildings open.
“That creates a whole slew of domino projects,” said Saunders, who credits her team for its ongoing work to manage the formidable task.
“I’m really proud of how dedicated they’ve been to the project,” she said. “I think people have worked very hard to do their best. It’s really a team effort.”
merced 2020 by the numbers





Maggie Saunders, UC Merced's Director of Space Planning and Analysis, has played an integral role in the Merced 2020 Project.
Matching Needs and Wants
Coordinating campus needs and wants to meet the available budget also is a constant balancing act. The team in space planning and analysis has worked for years to clarify those needs, meet with consultants and analyze data. Adapting to changes and new priorities has been the toughest part of the job.
“But watching this project progress has been exciting,” said Sara Anastos, project coordinator.
Space planners started by reaching out to faculty, students and others through interviews, retreats and surveys. Key considerations include keeping student-focused staff on campus and pulling together complementary and collaborative uses, such as similar research, in a single location. For example, faculty members weighed in on whether their existing research space was adequate, whether their space was in the right location and whether they were happy to share research space and equipment with others.
Students also had a voice. In a survey, undergraduates showed a strong preference for more study space — and quiet study space — in addition to the space in the Kolligian Library. “That’s really how you do it, by talking to people and seeing what they want and need,” Saunders said. The team also worked with Woods Bagot, an architectural and consulting firm based in Australia, to help sift through data and assist with planning efforts.
The various interactions and feedback from the campus community — including faculty and student committees and organizations — are critical to ongoing planning efforts for both new and existing space on campus.
“It’s like a massive puzzle,” she said. “Most of the challenge is in the research buildings.”
In part, planners are working to group together similar uses and also hope to create centers of excellence for sustainability and biomedical research. Collecting the core aspects of a research area in one spot creates efficiencies and, for example, means that potential donors who visit UC Merced can easily find that hub.
“We’re trying to create some 'there' there,” Saunders said.
New buildings will accommodate such uses as wet labs, computational labs and arts-related performance space. The dozens of new laboratory spaces often have specific requirements related to the kinds and quantities of chemicals used and the types of equipment required. High-containment labs — such as those devoted to research in Valley fever or other illnesses — must have specific mechanical systems that keep pathogens safely confined inside.
Even spaces that outwardly may seem less complex call for careful thought and planning. A new dance studio requires generous square footage and a special kind of flooring. A new recording studio must keep outside noise from intruding while also trapping that pristine sound inside the studio walls.
"it's fun and whimsical –
there's a big personality
to it."
No Detail too Small
The work continues for many new spaces — such as the wet laboratory building and the computational and arts lab, and leadership office building — that won’t open until 2019 or 2020. But with the first phase of the 2020 Project rolling out this fall, some planning chores are nearing an end.
This is crunch time for Allison Costa, the project manager in space planning who deals with furniture, fixtures and equipment. Essentially, she manages everything added to a building after construction — in this case, the residence halls and dining pavilion. Some pieces, such as furniture in dorm rooms, already are scripted. Costa is charged with meeting the functional needs of other areas — tables and chairs for residence hall study rooms and lounges, for example, along with flatware, additional equipment and signage in the dining pavilion.
Costa, who also noted the challenge of matching needs to budget, said she tried to think like a student in making choices for the lounges. In part, she picked some comfy chairs suitable for gamers along with colors and patterns designed to create a less institutional feel.
“It’s fun and whimsical — there’s a big personality to it,” she said. “I hope the students find it comfortable and that the stress of school just goes away.”

Cyndee Fontana-Ott is a professional freelance writer who has contributed to UC Merced publications since 2011. She formerly worked as a reporter for several newspapers and, as a journalist with The Fresno Bee, covered the site selection and development process related to the University of California’s 10th campus. She is a graduate of San Jose State University.
